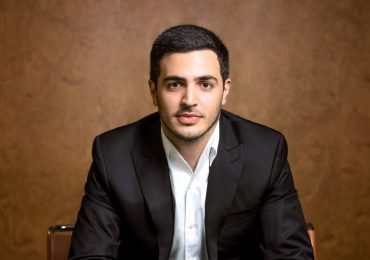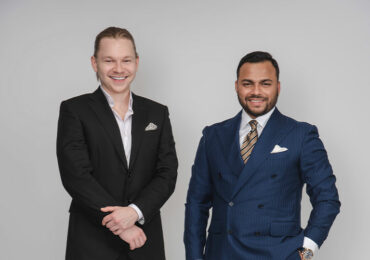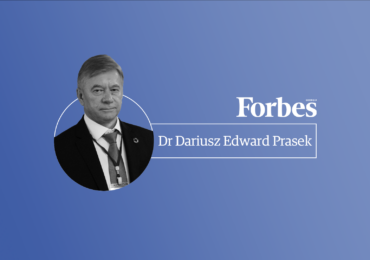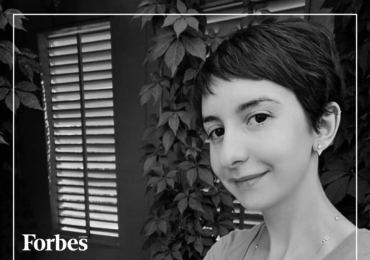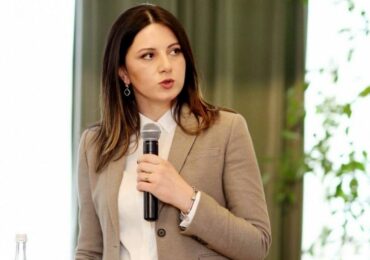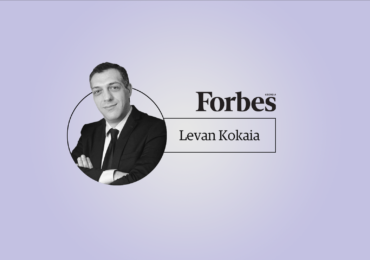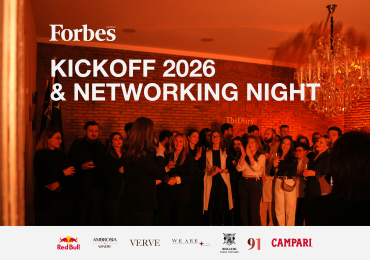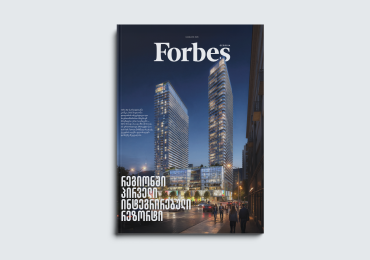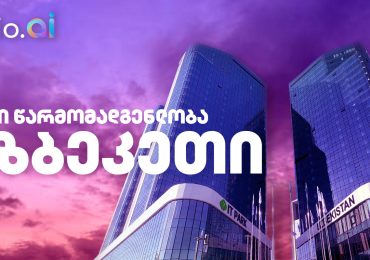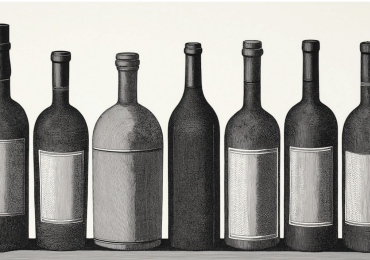If you walk past the statue of Galaktion on Chavchavadze Avenue in Vake and look up, you will see a modern new apartment complex adorned with bright, sunny terraces, and glazed windows jutting high into the Tbilisi sky. Axis Towers is the first multi-use complex in Tbilisi that offers residential property located in a stone tower. The company, whose ambition is to conquer the heights of architecture, offers its future residents living conditions like no other – natural white stone cladding, sliding windows, modern central heating, a ventilation system, 24-hour security and concierge service, and five fast elevators.
Residential apartments in Axis Towers will begin on the 7th floor. The minimum space of each apartment is 43 m², and all corner apartments feature a 13.4 m² terrace. The 37st floor is located 147 meters from the ground and offers captivating views of Mtatsminda, Vake and Tskneti. The construction of the frame of the residential tower will be completed by the end of August, and the company will begin work on the structure’s façade in September.
In 2006, Axis, one of the leading construction companies in Georgia, embarked on a mission to conquer the heights in architecture and is now almost to the finish line. However, after the crisis of 2008, when Georgia fought a short but devastating war with Russia, the grand construction project had to be put on ice. Then, after an almost eight-year hiatus, construction of the twin towers finally resumed in 2015 – a direct result of the ongoing cooperation between the Axis Company and the Georgian Co-investment Fund (GCF). The investment is just as large as the project itself. $83 million will be spent on the construction of the twin tower complex. Along with the residential property, the new skyscraper will feature a class-A business center with office space, a hotel, restaurants and facilities for entertainment and recreation. Director General of the Axis Company Temur Chokhonelidze has been at the forefront of the Axis Towers project since 2006.
Mr. Temur, you mention that Axis Towers is the best project ever. How can you convince me? Why should I pick Axis Towers?
There are a number of reasons that make this project unique. The first reason is rather subjective: tenants will reside in a building with an exceptional architectural design, and one fitted with modern technologies. Axis Towers is also very interesting both structurally and visually. Secondly, it allows people to live in an entirely new environment – a city within a city. Axis Towers is a multifunctional building that will feature a hotel, office space, restaurants, cafes, bars, recreational facilities and a parking garage. It is a fully developed structure that creates an environment for comfortable living. We are setting new standards for residential property and offer our customers an opportunity to live close to the sky. The majority of the apartments are close to parks and the nature outside, and have terraces equipped with sliding systems, which allows you to spend time on your own balcony in good weather and create your own winter garden during periods of bad weather.
We all know that views add particular value to residential property. What kind of views do the terraces of your skyscrapers offer?
The terraces overlook the Funicular, Trinity Cathedral, Vake Park, Bagebi and Tskneti. The apartments located in the back side overlook Saburtalo. You need to look down from the terraces, in order to get the full sensation.
What is the price per square meter at Axis Towers?
The price per m² of residential property starts at $1,500 and varies depending on the floor. The closer you are to the sky, the more you have to pay for your apartment. The lowest floor of the residential property is actually quite high, and is located 24 meters from the ground, which is about equal to the 8th floor in a standard apartment building. There are going to be approximately 118 apartments in Axis Towers and already, nearly 15% of them have sold so far.
What kind of consumer did you target with this new complex? Which segment did you take into account when this project began?
Conceptually, we believe that Chavchavadze Avenue is a continuation of Tbilisi’s tourist zone, and is directly tied to the tourist area in the Old Town. However, if the Old Town offers traditional tourism, the Chavchavadze segment can be viewed as the business tourism area. There are a few other hotels underway on Chavchavadze Avenue and we welcome these projects, since the entire district will assume a certain function. Our hotel will be focused on business tourism and the office spaces located in the new towers will also be linked directly to this concept. We plan to create a high-end commercial space, which is rare in Tbilisi at the present moment. Quite a few large companies have already expressed their wish to move their offices to Axis Towers. However there will be office spaces available for smaller companies as well.
As for the residential property, we offer a very democratic pricing policy. Our prices are reasonable. The residential property is affordable for businessmen and those who have a decent stable income. In addition, we offer our clients very flexible terms of payment. We recently announced a special offer for those who want to buy apartments in Axis Towers – we offer our clients the option of purchasing their apartments without a down payment. According to our proposal, 30% of the apartment’s cost will be redistributed and you can pay gradually until 2017, when the apartment is completed. The remaining 70% of the cost can be paid in whole or in monthly installments. The advantage of our special offer is that you can go to a bank with a pre-paid 30% and the bank no longer asks you for a down payment.
Will those that purchase an apartment be able to participate in the planning of the interior design? And if so, to what extent?
We expect our buyers to be very selective and demanding. Therefore, we have a set of compulsory pre-defined requirements for the interior design of the apartments. The owners of each apartment will receive a fully renovated living space. Additionally, we have a strict timeline for the completion of the interior work, since we don’t want our new clients to suffer any inconvenience due to protracted renovation work being done on neighboring apartments. In order to help our perspective clients in the decision-making process, we offer them a full range of interior renovation work. Our designers will offer our clients planning services at an affordable rate. However, our offer is not obligatory, and our clients can do the interior design themselves, provided that they adhere to the defined timeline.
You said that your company uses innovative materials. This sounds like a slogan for your advertising campaign. Can you be more specific as to what kind of innovative materials you use, and where you buy them from?
We are not only talking about the construction material, we are also talking about the technology and equipment our company uses. For instance, the elevators we chose for the complex are some of the most contemporary on the market. They are also some of the fastest. There will be a total of 22 elevators inside Axis Towers. Such rapidly moving elevators will facilitate the independent movement of traffic. This is very important for a multi-functional complex. There is also a number of important technological aspects to the new complex that are not immediately obvious. For instance, the fire safety system. We have a very serious approach in this regard. The structure of the twin towers can also withstand earthquakes with a magnitude of up to 8 on the Richter scale, and maximum wind loads. A scale model of the towers passed aerodynamics tests and other types of load testing by leading Czech and UK institutes that specialize in such things. It all ensures the safety and comfort of our tenants.
In the first stage of our quest for the right technology, we tried to engage Georgian companies as much as we could. It is essential that we promote employment in our country. However there are certain types of technology that are not yet available in Georgia, and so we have to expand our search worldwide. For the implementation of the Axis Towers project, we have chosen to use various technologies from a number of countries, including Belgium (façade), Germany (stone), and Japan and France (glass). We used special low-emissivity glass in both towers. This is a type of energy-efficient glass designed to prevent heat from escaping in winter, and one that maintains cool temperatures in summer. Since there is an abundance of stained glass panels in both towers, we paid particular attention to the selection of the glass we used, including sound-proof insulation. For this we hired a foreign consultant who will participate in the arrangement of the acoustics.
Do you have any competitors? Are there any other companies that might also try to ‘reach for the sky’ on Chavchavadze Avenue?
As far as I know, we do not have any competitors so far. Besides, it is not our goal to be higher than the rest. Height alone, in its literal sense, does not define the success of a company. Our goal is to conquer the heights that are necessary in order to introduce innovations and meet our clients’ requirements and standards.
It’s been ten years (2006) since your company first decided to embark on this project. What happened along the road during the construction process, and when is the complex scheduled for completion?
The construction of the complex started in 2006. But there was a lot of work that had to be done prior to that, such as research and structural work on the site. Unfortunately, the construction process was delayed after the war in August 2008, and then there was the world economic crisis that ensued. So we had to temporarily put this project on ice. Later on, the situation started to improve gradually, and it was possible to continue our project through the Co-Investment Fund. It’s good to have such institutions in the country. Our partner in this project is the Georgian Co-investment Fund. The construction of the complex resumed in 2015. Our goal is to reach the sky as much as we can in a literal sense. This is not just our ambition. This ambition is based on the knowledge and available technology that allows us to fulfill this project. Besides, the conditions in the country are ripe for this project.
Therefore, this was our quest for heights in a literal sense, and a quest to conquer new heights in architecture, in its figurative sense. It was our ambition to introduce innovations in the residential housing sphere.
At the initial stage of the project, we planned to build a business center. Then the concept changed. We took into consideration the results of the market research and changed the functional part of the project. Based on the growing demand of tourism, we decided that one of the towers would house a hotel, and of course there will be office space as well. At the same time, we thought that this was a good opportunity to build high-end apartments in one of the towers. Our research was carried out in cooperation with several foreign experts in the field,and our assumptions were justified, not least because a well-known brand like Accor expressed its desire to operate the hotel that we are building now. The five-star Pullman Hotel will be located in the stone tower beginning on the 19th floor. Hotel Pullman is a member of the largest French brand (Accor Hotels) in continental Europe. The brand is represented on five continents in 31 countries. There will be total of 227 rooms at the Pullman Hotel in Tbilisi.
The construction of the complex was suspended for several years, did it create any problems in terms of safety?
The project was suspended in compliance with all the rules and regulations. A lot of work was done to strengthen the foundation before that. The fact that the foundation was preserved from 2008 to date, and we were able to continue the construction work, indicates that we carried out some serious work there at the time. As for the resumption of the work, we carried out our work after doing thorough research with the participation of outside experts and companies in order to verify the results of our research. The experts confirmed the safety of the construction site, which is in line with the required standards. During the dormant period, the site did not suffer any serious damage. We have completed work on the foundation and the construction process has been carried out without any problems or delays. The construction of one tower and its frame will be completed in August. We have built more than half of the second tower, which will be completed in 7-8 months.
We have heard a lot of arguments regarding the compatibility of some of the modern construction projects with the existing architecture of the city. Do you think that these types of contemporary buildings suit Tbilisi aesthetically? Does the city really need these buildings?
We should never oppose progress. Just imagine what would have happened if in the 18th and 19th centuries, people opposed new, modern buildings–we would be stuck in the architecture of the 18th century now. We think that this approach is wrong. The city needs to develop and embrace new architectural styles. But obviously certain areas need to have their faces preserved as well. There must be certain districts or zones that remain untouched. However, this does not mean that there should not be any new construction going on in Tbilisi. We need to approach this issue with a lot of discretion. The city should not be filled with ugly buildings, but if the architecture of a building fits into the space organically and functionally, why not? There is a reason I mentioned Chavchavadze Avenue. We think that tall buildings will not hurt this avenue. However, I cannot imagine the same tall building in Sololaki.
Are these skyscrapers the largest project implemented by your company?
So far this is our most ambitious project, based on its structural, technological and engineering solutions. However, we have other similarly large-scale projects as well. The architectural concept of the Axis Towers features two identical skyscrapers –twin towers if you will. The towers rotate in opposite directions, creating an illusion of a moving building. The towers are similar, yet different at the same time. One is glazed with dark glass and the other features natural white stone cladding. Similarly unique is the Axis Towers’ structure, which seen from a bird’s eye view, resembles a clock. Its main components are the axis and the twelve massive pylons positioned like a clock’s face.
Axis Towers will create a public space on its own territory. The surrounding area of the twin towers will house an entire recreational zone. There will also be a pedestrian street to connect Chavchavadze Avenue with Abuladze Street. This street will house an additional recreational area with a number of cafés and restaurants. Consequently, the ‘skyscraper city within a city’ will become part of everyday life in Tbilisi.
"Forbes Georgia-ის სარედაქციო ბლოგპოსტების სერია "როგორ გამდიდრდა“ და "საქართველო რეიტინგებში".



